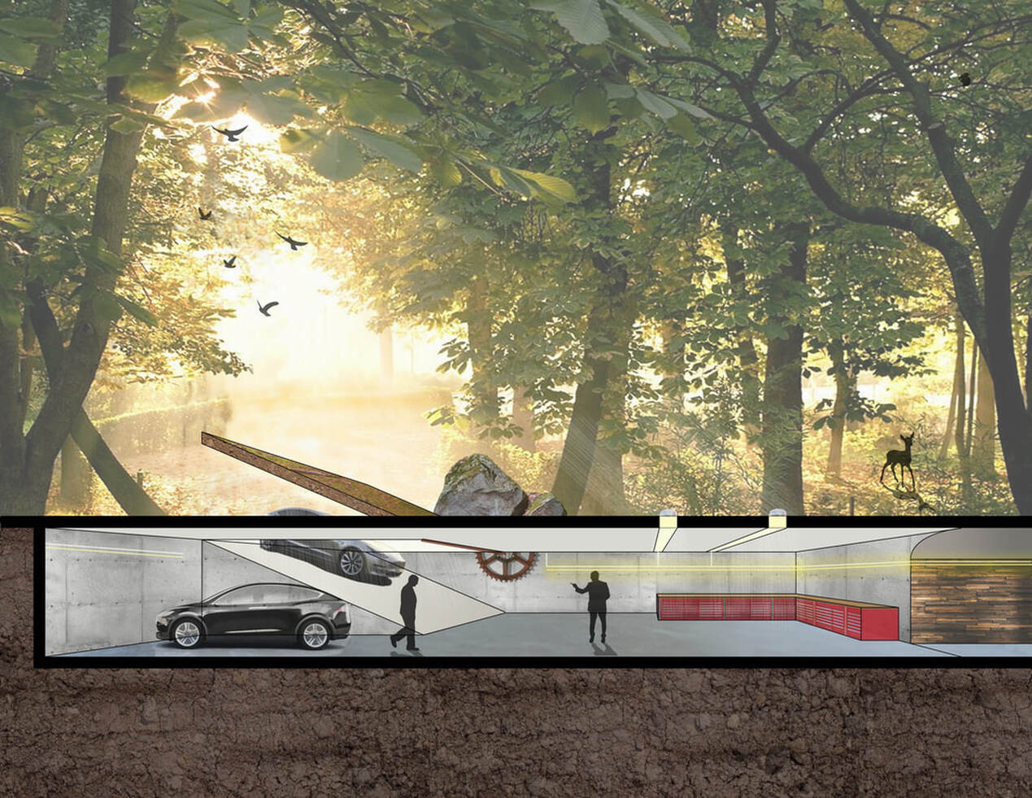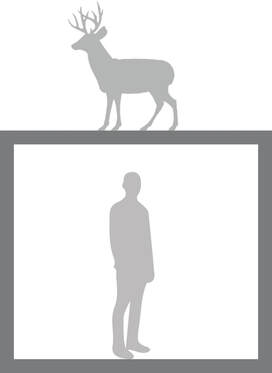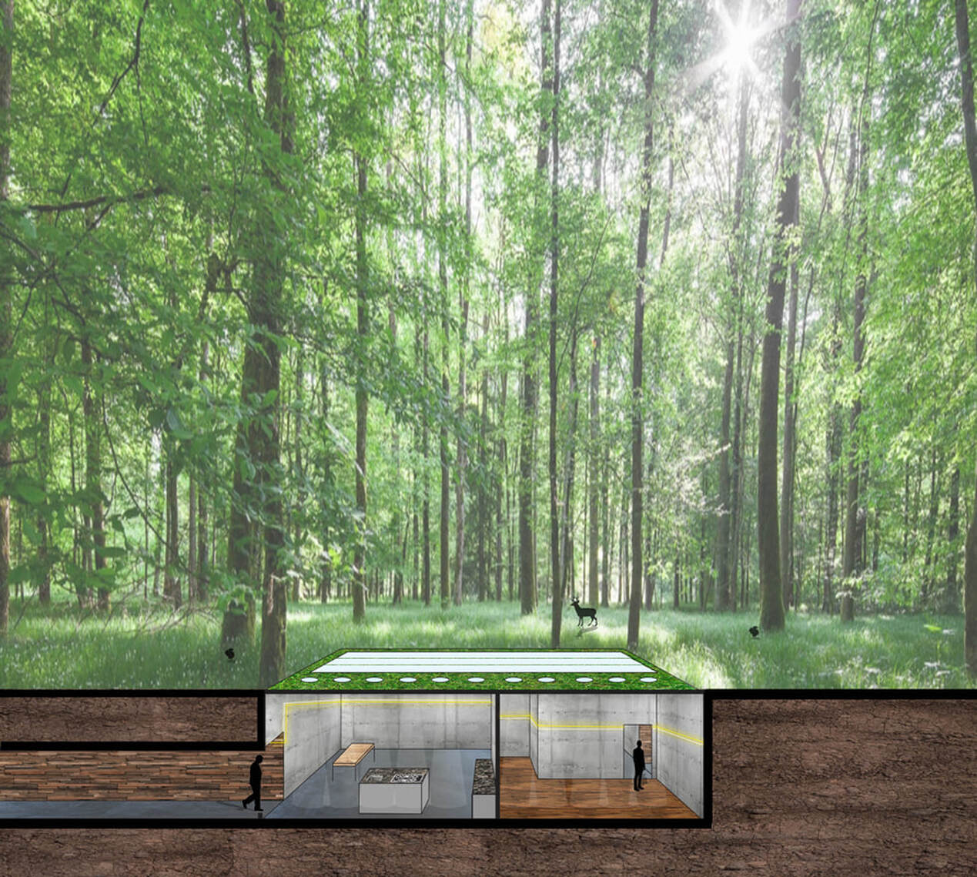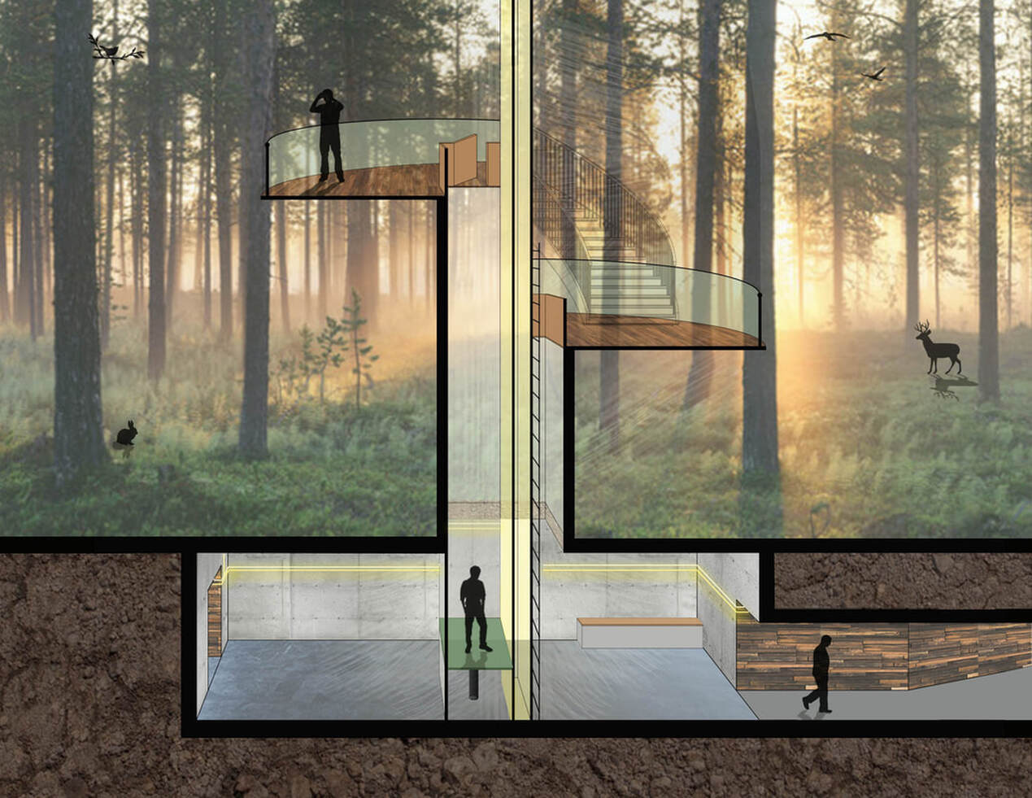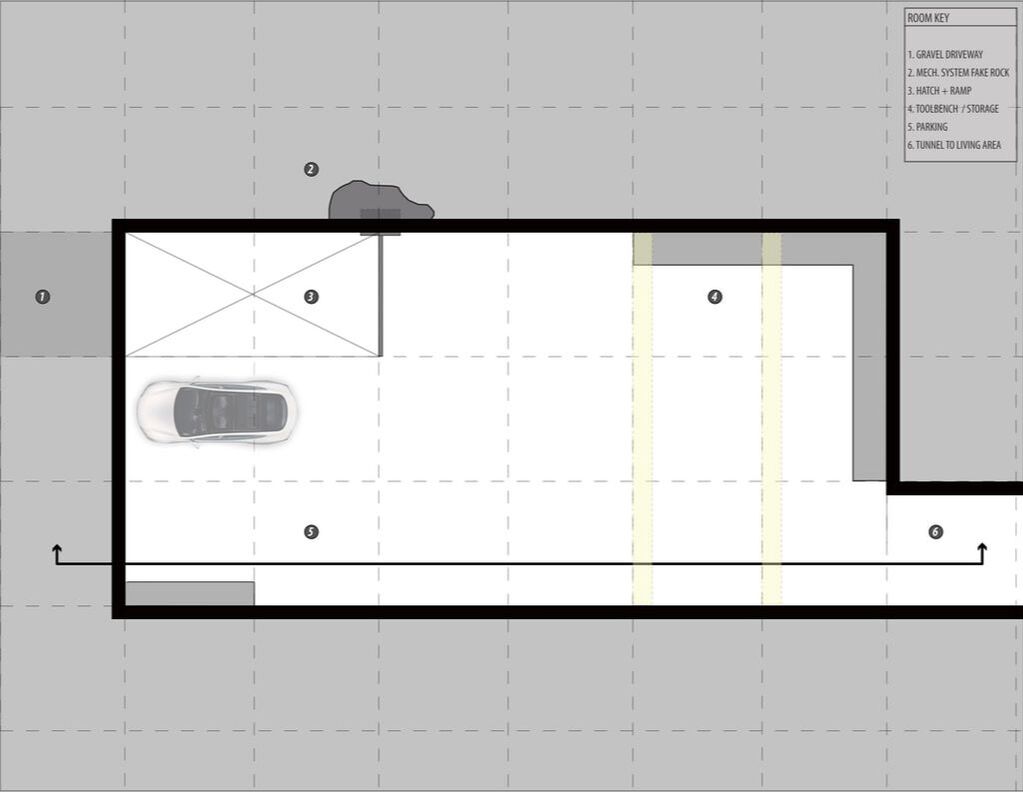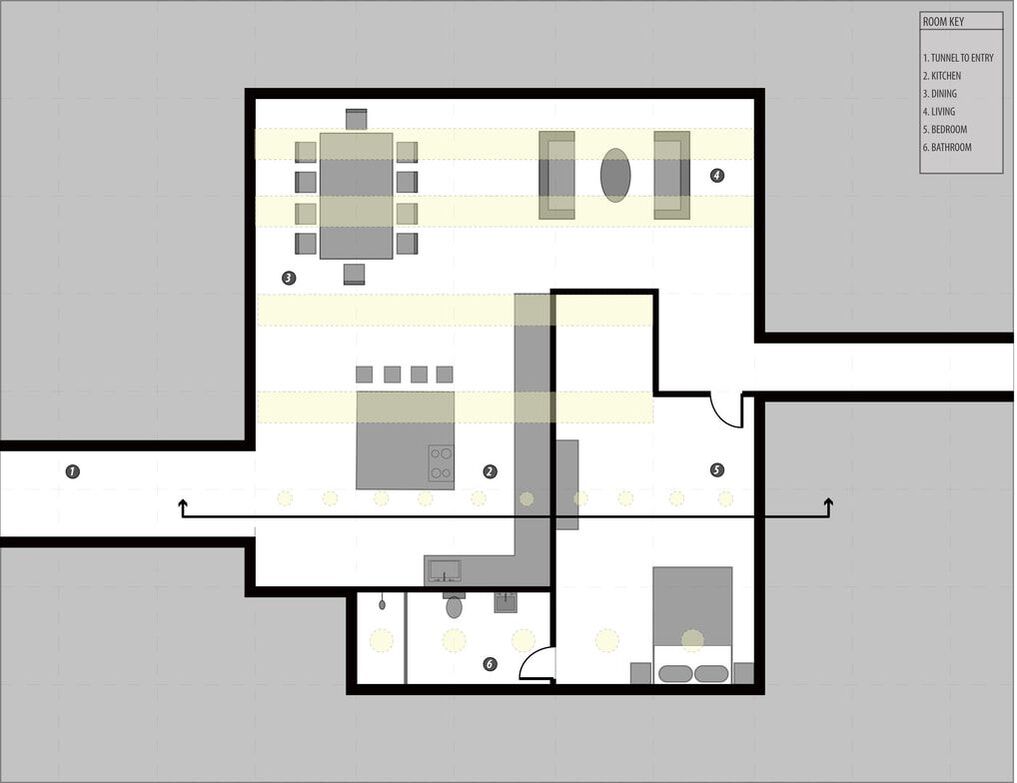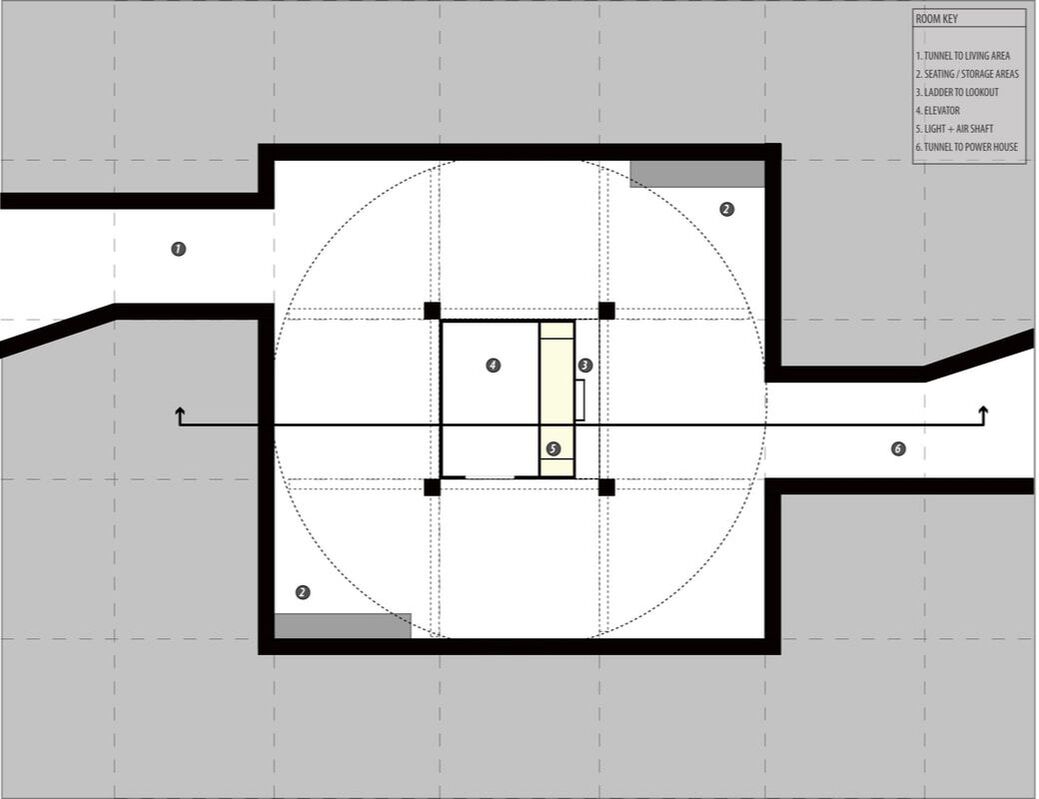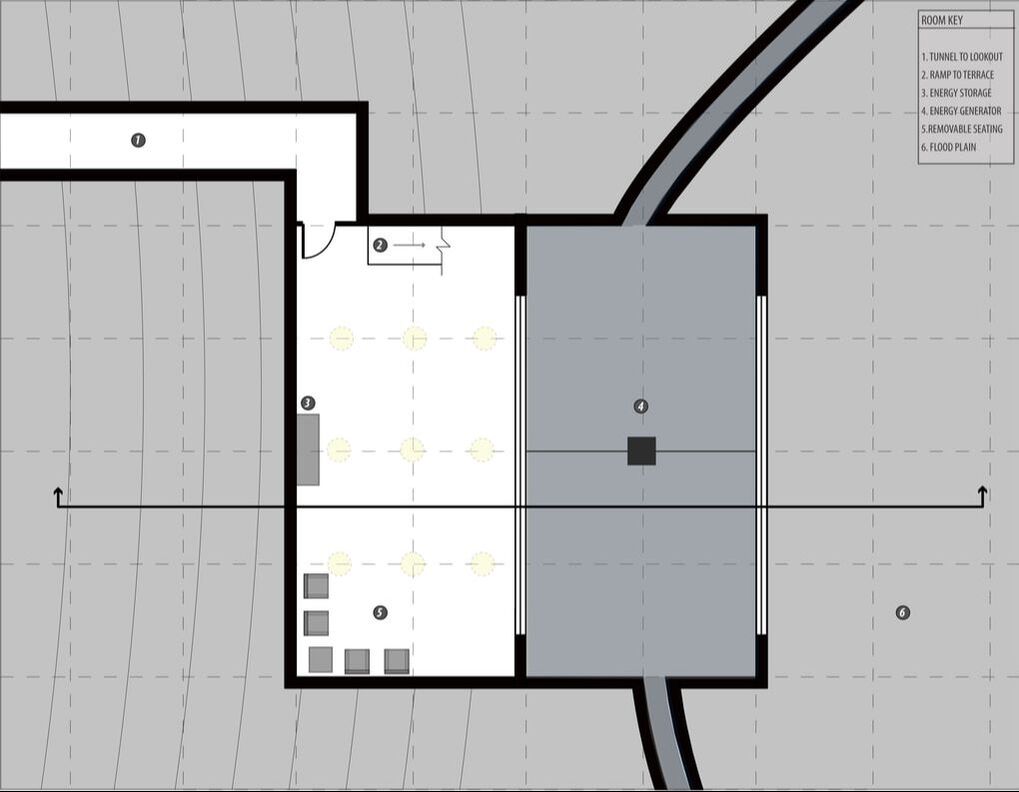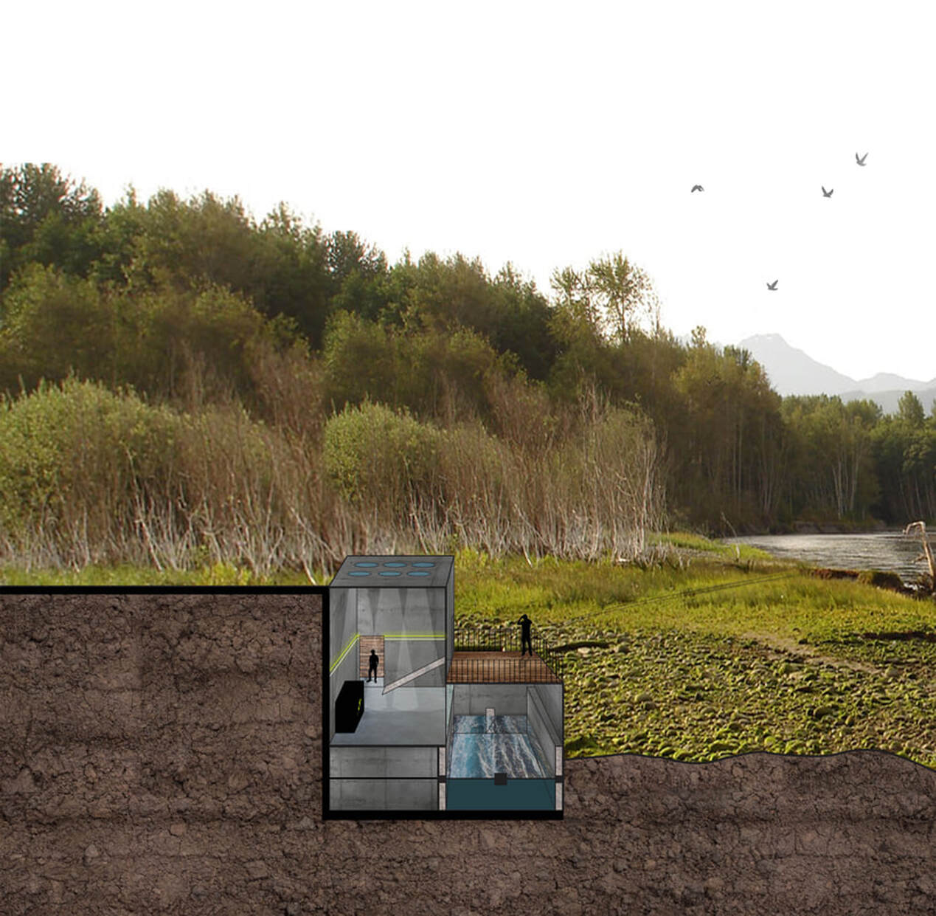Designing a Hidden Residence
House in a Forest
Design Competition Overview:A HOUSE IN A FOREST competition had a prompt that was to situate a home within the wilderness so that the natural elements, flora and fauna, are not disturbed, nor does the architectures footprint bring torment to the ecological community. For my team’s entry we chose a design approach that looked to HIDE the residence beneath the forest’s floor. As shown in the diagrams the home would reside QUIETLY under nature as if it was never there to begin with.
The purpose was to have the residents be at one with the natural environment, allowing massive amounts of sunlight in through arrays of skylights and generating renewable energy from both solar and hydro. The home connects through a series of tunnels with programmed spaces such as: ELECTRIC CAR GARAGE, KITCHEN / LIVING AREA / BEDROOM, AND LOOKOUT TOWER. |

